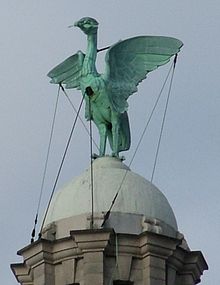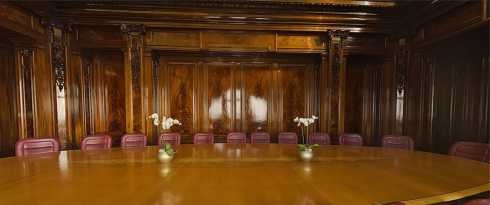The Royal Liver Building’s construction began in 1908. The first stone for the foundation was laid on the 11th May. It took 3 years to complete and opened on the 19th July 1911 by Lord E. Lyulph Stanley of Alderley, a Senior Trustee.
It stands at around 98m tall and is considered a ‘skyscraper’.
Although it is a classical style on the outside, the inside is the complete other end of the spectrum being very modern; as you can see in the picture above.
The Royal Liver Building was originally designed for the Royal Liver Assurance Limited group, as it was a growing company with over 5,000 employees they decided they needed to build a new head office. The Royal Liver Assurance Limited group still occupy the building today, however a lot of the floors are rented out to several companies including, Amaze, ITV and Publiship.
Some of the floors are available to the public to book but mainly for business purposes such as conference rooms.
The Exterior:
The Royal Liver Building is clad granite which was chosen to cover up the appearance of the reinforced concrete, and also to make the building fit in with the already surrounding environment.

There are a few noticeable architectural features used on the exterior of the building. The top windows around the entire building are arched; arches are very popular as they are made up of complete compression and can hold themselves in place. Due to the clad granites hardness the amount of detail on the top of the building is lowered, instead of having an intricate pattern, it was reduced to large swirls.
Upon the top of the building sits the iconic symbol of Liverpool; the Liver Bird.

Made from complete copper the Liver Birds stand at 18ft tall and have a wing span of 12ft. Designed by Carl Bernard Bartels, both of the Liver Birds face opposite directions; legends say that one is male and the other female, the male looking over the city to protect it and the female looking out over the River Mersey for passing sailors.
Upon each tower head is 1 clock face. Once known as ‘George Clocks’ because they were started at the precise time that King George V was crowned on 22nd June 1911 at Westminster Abbey; before the building was opened. The 2 clock faces were added so that passing mariners could easily tell the time. In 1953 electronic chimes were installed into the building to serve as a memorial piece to the members of the Royal Liver Assurance Limited group who died during WWII. Due to the buildings structural stability it managed to avoid destruction during WWII even though a lot of the city was damaged. During night time the clocks dials are lit up so they can be read at all hours from long distances.

Each clock face has a diameter of 7.6m; larger than Big Ben in London, and dials 14ft long with the widest part being 3ft wide, each dial weighs 550lbs.
The building is designed in a way that makes it looks as if it is 2 square buildings, each with their own tower head, joined together. Within the 2 square builds are 2 light wells, which also act as courtyards. This highly increases the amount of natural light getting into the building, meaning less artificial light is required inside. This also works as a ventilation system for the ground area which is the social courtyard.
The Interior:
The Royal Liver Buildings interior is mainly made up of open spaces. Today the spaces have been completely modernised, with bright white walls to reflect the light around giving an impression of style and class, while also having the function of bouncing light around the room requiring less use of artificial light.
The Royal Liver Buildings design is very symmetrical it has 4 entrances / exits, one on each elevation of the building. The main river façade has 9 bays, whereas the side elevations have 11.
The building was first designed as an office building, built up 13 floors. However the Royal Liver Assurance Limited group only needed 2 of the floors for themselves, therefore the other 11 floors are rented out to other businesses; it was a very large investment.
The cost that each company pays for a floor is negotiable and varies between clients and how many floors they need. There are also a number of rooms for the public or other businesses to rent out.

When it was completed the Royal Liver Building had 19 lift shafts installed, however today it only has 11.
The design and construction process is always a stressful situation, no matter how big the project. From the research I have managed to find no indication of fallouts or major complications between the architect, the client or the contractor Nuttall. Using new materials and technology can always be hard in the beginning so I can only imagine the complications for the project.
